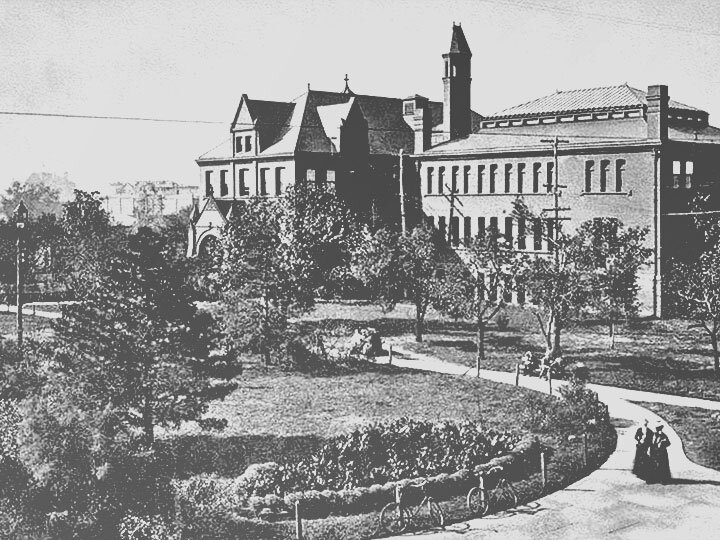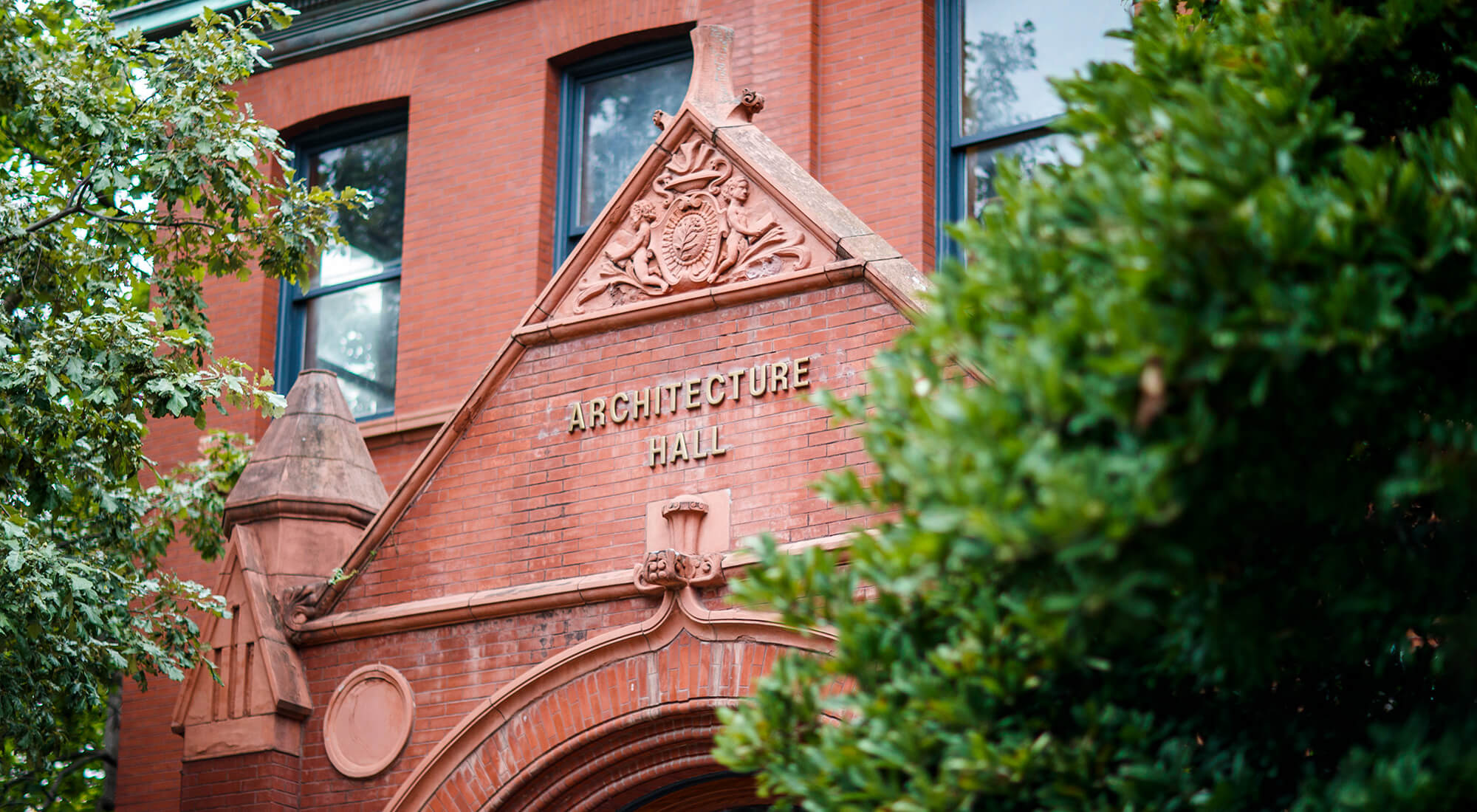Architecture Hall is the visible manifestation of an architectural tradition that has served Nebraska for over a hundred years. The College of Architecture’s programs in architecture, interior design, landscape architecture and community and regional planning have a proud tradition of excellence in education, research, and service to the State of Nebraska and the nation.

The College is headquartered in Architecture Hall, a complex of multiple historic buildings. All facilities of this unique complex are located within the southwestern fine arts quadrant of the campus, with convenient access to the Lincoln central business district for both pedestrian and vehicular traffic.
m-b-book
The M. and B. Books from the College showcase the best work our students have produced in our programs of study. They are both examples of an array of disciplines addressing real problems and difficult challenges with innovative and collaborative action.
