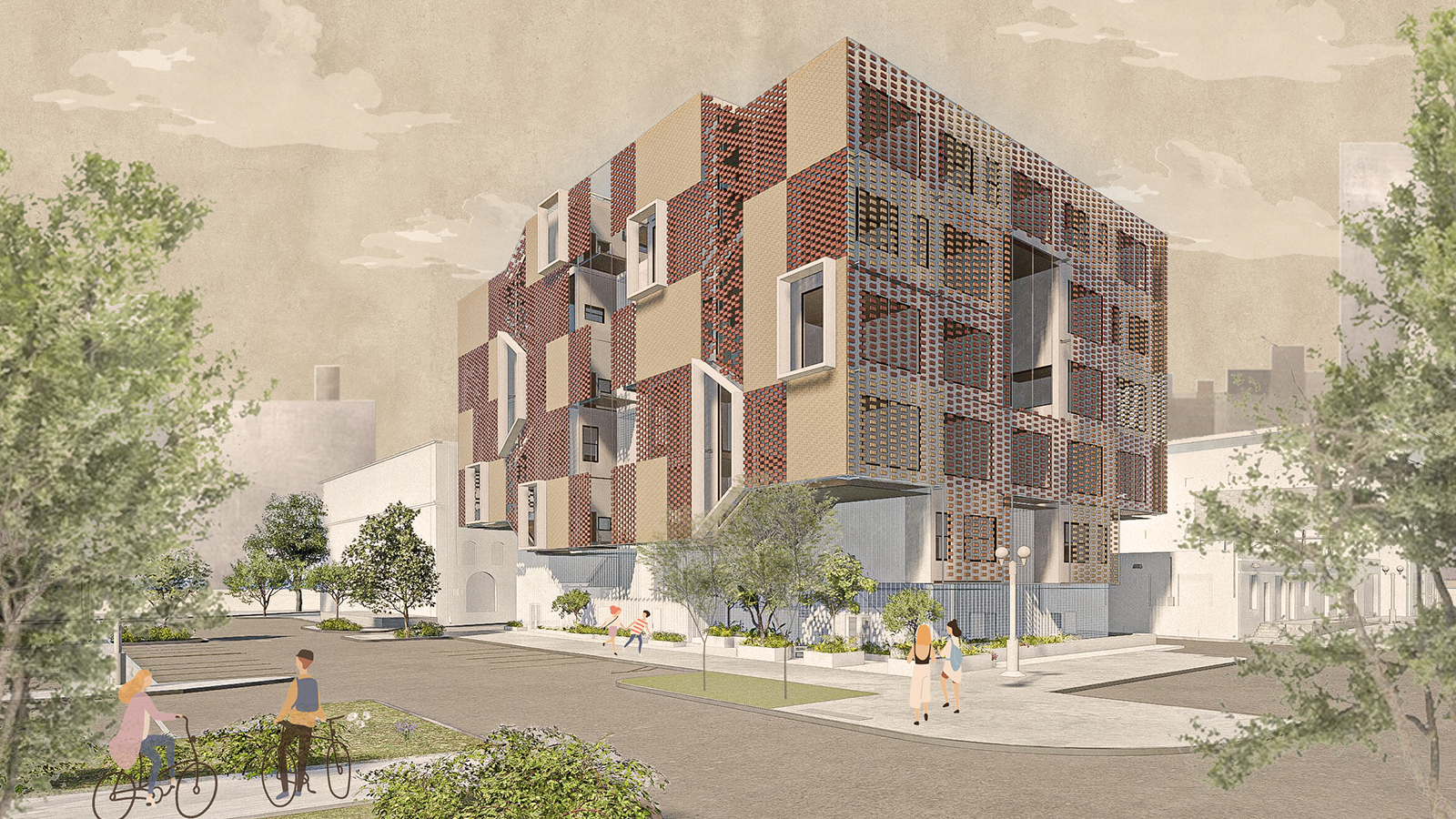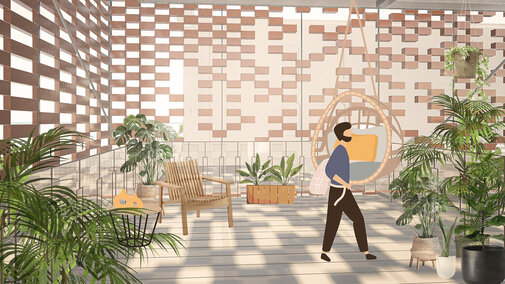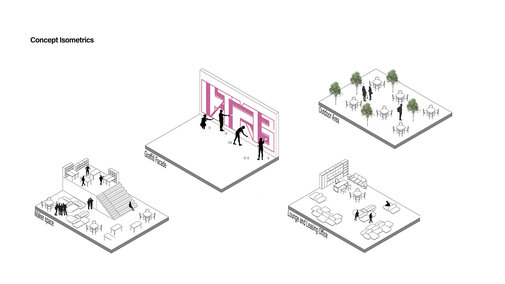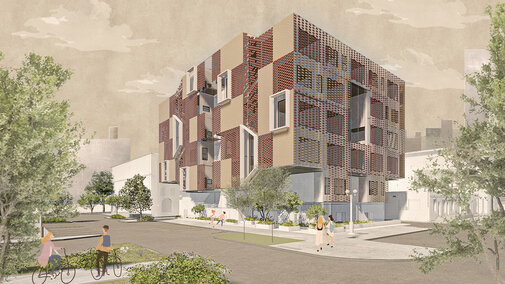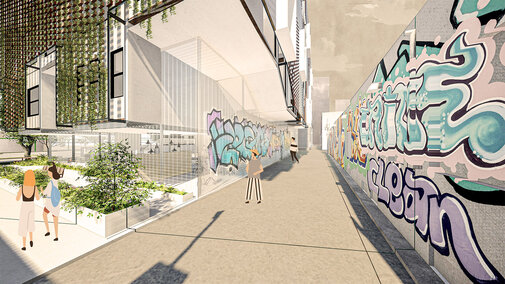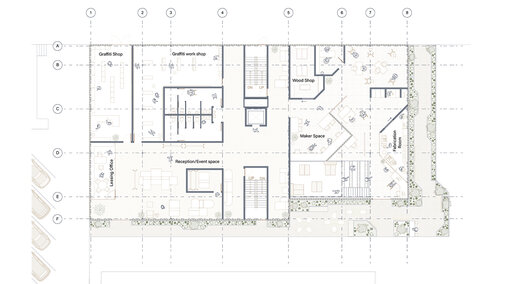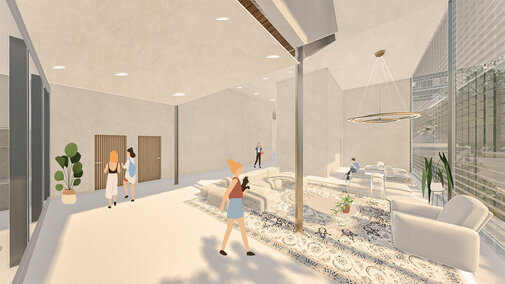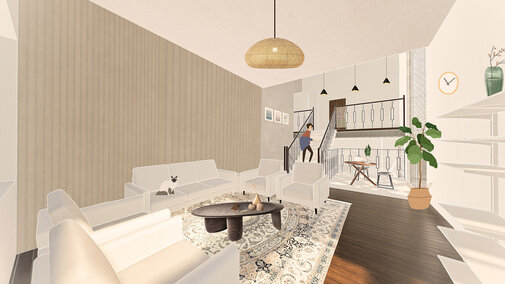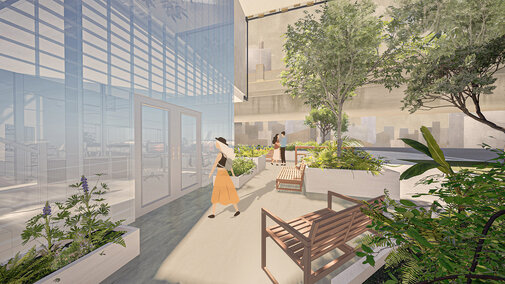Team:
Noor Alsudani & Till Steinforth
ARCH 411 / Spring 2025
"Two Face" is a residential and commercial building in Lincoln's Haymarket District, adjacent to the art alley. The concept is derived from the theme of duality between public and private utilization, art and performances, and public engagement and comfort. The layout consists of high loft units that generate intriguing spaces through expansion and contraction. Public areas on the ground level, such as a graffiti shop and maker space, invite interaction. A responsive outer wall responds to light and its environment, revealing or concealing as needed. Designed for various inhabitants, the project offers adaptability, accessibility, and engagement—serving as both an active component of the city and a private retreat.
