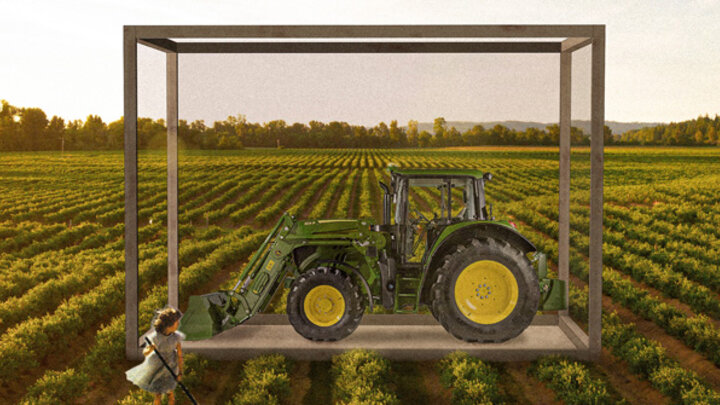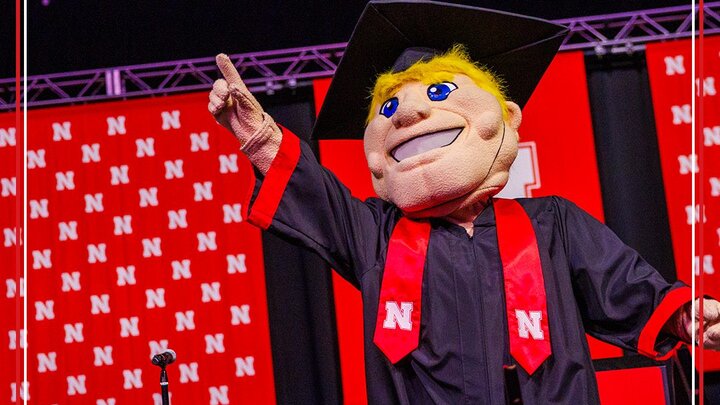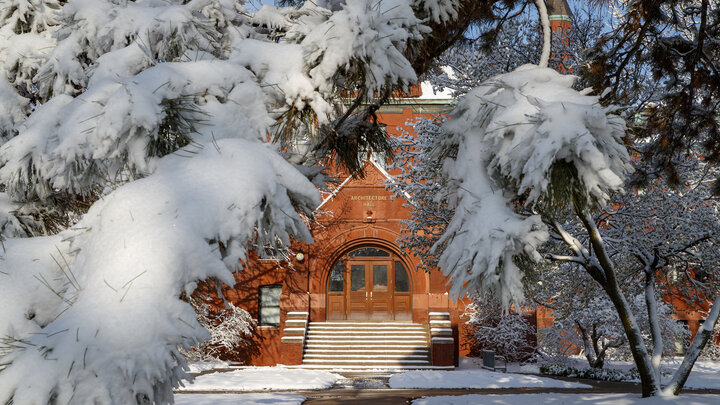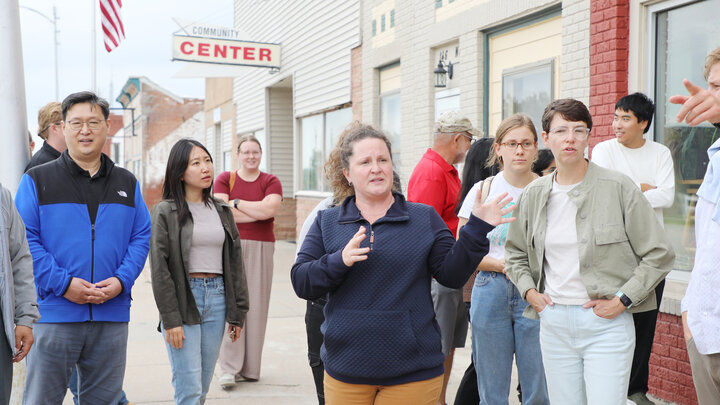Tractors. Most Midwesterners have memories associated with them whether it be their first childhood toy; a hot, humid summer of baling hay or a way of life. Over 3,000 guests from as close as next door to as far as India visit University of Nebraska’s Lester F. Larsen Tractor Test and Power Museum every year because of their interest and nostalgia for these mammoth machines. Museum Manager of Exhibits Lance Todd and museum stakeholders would love to see those numbers increase and have partnered with UNL’s College of Architecture to explore expansion options for the museum. The design project was originally planned as a way to kick off the museum’s 100th anniversary scheduled for this summer, however with the COVID pandemic, the celebration has been moved to 2021 but the design process forged ahead with the help of UNL architecture students.
“We have over 30 tractors in our collection, the oldest being a 1910 Minneapolis Ford tractor,” said Todd. “Adding to that collection with additional rare pieces is one of our goals. Additional exhibit and storage space would allow us to have more tractors and more memorabilia than what are actually on display now. It would give us the freedom to rotate things in and out and curate the collection we want. I would love for us to be known for how unique and rare our collection is. We don’t want to be just a collection of antique tractors similar to what you might find at a county fair. We want to be a museum where you’ll find models and unique pieces you won’t find anywhere else.”
Located on UNL’s East Campus, the current museum began as a tractor testing laboratory built to satisfy a 1919 Nebraska law mandating that every model sold in Nebraska must pass specified power and performance standards. It was the first tractor testing facility in the world and became recognized as a museum by the UNL’s Board of Regents in 1998 with a new testing facility located adjacent to the original building.
With over 100 years in operation and not having a major renovation in years, the Architecture Program’s Fabrication And Construction Team (FACT) design/build studio, led by Professor Jeffrey L. Day, FAIA was a welcome strategic partner. Working remotely, the studio spent an intense eight weeks researching, designing and reimagining what the next chapter for this facility would look like.
FACT usually takes on projects that engage creative, non-profit clients and communities in collaborations that span design and construction and have a meaningful impact for all parties involved. “The museum collaboration was a perfect fit for the FACT studio. The project offered our students a unique challenge to design concepts that would not only engage visitors with the past but also the future of agricultural technology. It’s very rewarding for our students to take on projects that don't have predetermined solutions. Such projects lend to the creative process and stretches the designers’ skills.”
The students were asked to address certain museum criteria and goals. Ideally, this new development would expand the exhibit space by two to three times its current size, transform the aesthetics and accessibility of the facility into a first-class museum with an inviting reception area and office space, develop ways to engage the campus and the public with innovative programming and create additional classroom and learning areas for students and clubs.
The remote studio was split into four design teams, each coming up with creative solutions for the museum to consider. The first team proposed merging new construction with repurposed service buildings for a museum complex; another suggested extending the exhibition beyond the future building and distributing tractors throughout East Campus using a grid of display frames, the third team explored a new building site on East Campus with greater public access and visibility; and the last with a thematic agricultural nod to the museum’s past proposed a complex of buildings with a “living street” for increased community engagement.
“For the short amount of time they were given, I was very impressed with the ideas the students came up with,” Todd said. “It definitely gave us a lot of options to look at moving forward. What we generally do with projects like this is pull from ideas presented by each group and then add it to some of our own ideas, and usually what we come up with is a really unique plan.”
Professor Day said the student concepts were presented to UNL’s Executive Campus Planning Committee and the Aesthetic Review Committee for feedback. “The committee responses were very helpful for the students’ project development,” said Day. “They offered input regarding the pluses and minus of each proposal and suggestions for how each team could advance their designs.” The next phase for the museum project is fundraising and concept refinement.
“FACT would like to assist the museum by developing the student ideas further,” said Day. “We could also look at building some aspect of the student designs such as the display frame exhibits to create visibility for the museum which would do a lot to propel community awareness for the project and fundraising efforts.”
Day explains the students can continue to work on this project as a UCARE assignment, independent study or possible future studio.
“I was really happy with the work the students did for this eight-week remote studio,” Day said. “Ideally, I prefer in-person studio instruction. I think there's something to be said about making physical things, whether it's building mock ups in the shop, or models or something like that. However the students made some solid digital designs and concepts for further development that I’m pretty proud of.” Working remotely due to the COVID pandemic presented students some skill strengthening opportunities in adaptability.
“This is my first, fully-remote studio,” said architecture student Sunkist Judson. “Since we didn’t have access to go visit the Larsen Museum and Splinter Labs in person, I feel like we did not get the opportunity to fully experience the space. Looking at images provided by Lance Todd and using Google Earth is one thing, but being there at the site in person is a little different. Personally, I feel more connected when I visit a site.”
However, even with the drawbacks of working remotely, Judson said he wouldn’t want to change his experience. Judson said he really liked working with a real client.
“This is a unique experience for me, and I look forward to see how the next group will take these ideas and elevate them to the next level,” said Judson. “I love we are looking into a project where it might become part of a reality someday, even though it is just the beginning. I love that I get to be a part of this design where we are working for the community and the university.”




