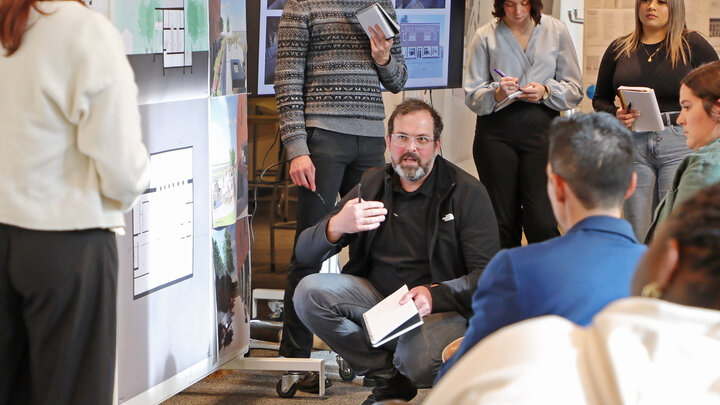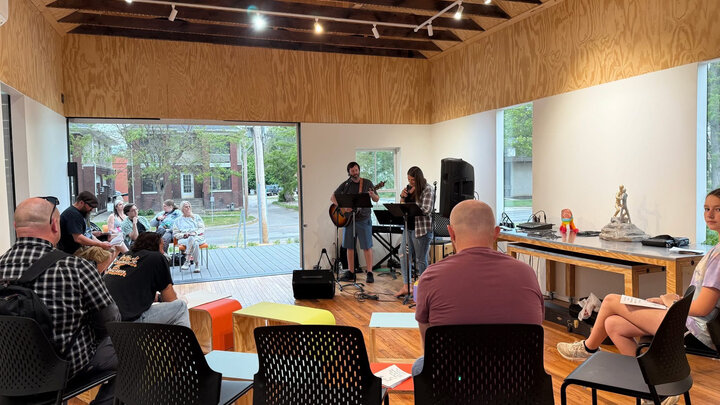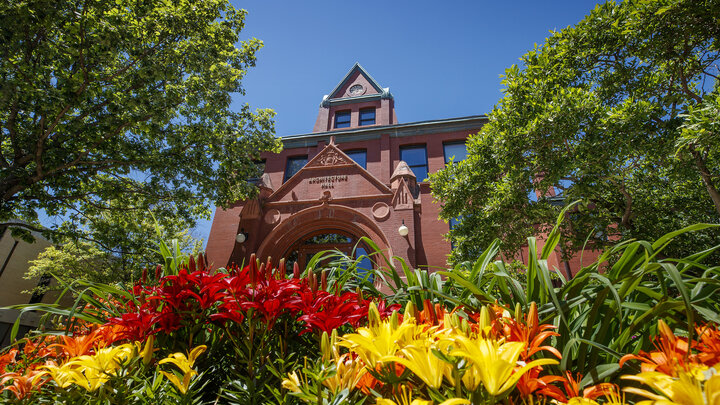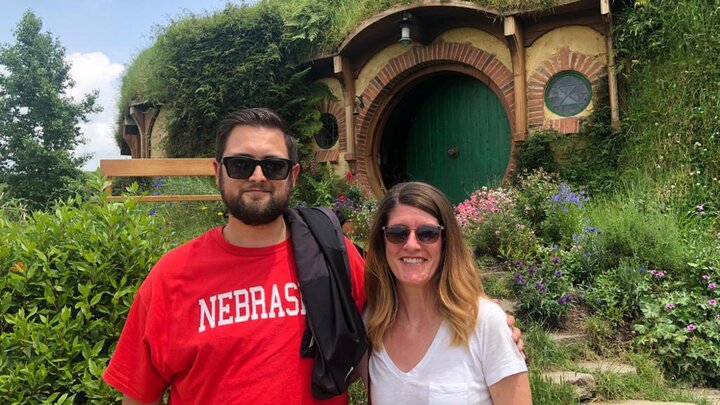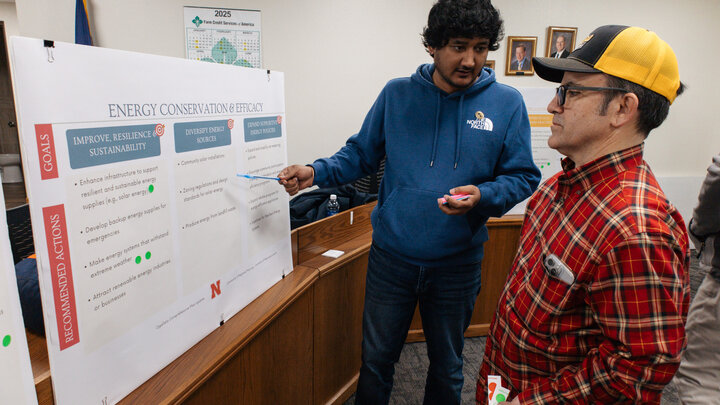Facing a substantial population boom that may double its current size of 2,300, the community of Kimball, Nebraska, has joined forces with the College of Architecture to explore sustainable strategies for visioning opportunities for this growth. With stakeholders focused on preparing for changes that could reshape Kimball's identity, this collaboration brings a mix of challenges and possibilities.
In its heyday during the 1950s and 60s, Kimball's population surged to 3,500 residents, thanks to an oil and gas boom and the presence of a military installation. However, the town’s population has since declined by nearly 40%. Recent developments, including the expansion of a major employer and an anticipated $86 billion federal Air Force base upgrade project, promise to catalyze new growth, spurring demand for housing, business development, community amenities and entertainment options.
In response, a fourth-year, interdisciplinary Collaborate Studio from the College of Architecture, led by Professors Nate Bicak and Steve Hardy, is working with Kimball residents and leaders to create a sustainable plan and design visions for the town’s growth. This project aims to meet current and future needs while keeping Kimball’s unique, distinctive character. Kimball stakeholders also want to put plans in place to retain part of the new population after the boom, ensuring long-term, community stability and growth.
“UNL Extension brought this collaboration opportunity to our attention, recognizing Kimball’s need for a proactive response to the projected population boom,” said Associate Professor Hardy.
This opportunity for immersive engagement began with informational meetings, followed by a site visit where students toured the town, interacted with residents and gathered valuable insights on community priorities.
“By engaging directly with the community, we gained a deeper understanding of the town’s unique needs, challenges and aspirations,” said architecture student Oscar Avila.
From these interactions, the studio divided their efforts into project areas for further development such as Wheat Growers Hotel Adaptive Reuse, Downtown Revitalization and Wellness and Activity Centers.
These studio concepts, shaped by ongoing development and community feedback, will be presented to Kimball residents at the end of the semester for consideration.
Wheat Growers Hotel Project
The Wheat Growers Hotel, a historic community landmark, was identified as a prime candidate for adaptive reuse. Students are exploring ways to revitalize this building to attract both visitors and new residents.
Downtown Revitalization
Another team is focused on downtown revitalization, with observations revealing only about 60% occupancy in Kimball’s historic downtown. The team’s proposals include adaptive reuse, landscape improvements and space development aimed at enhancing local commerce and community activities.
Wellness and Activity Centers
With residents expressing a need for accessible wellness and recreational facilities, a student team is designing concepts for a community activity center. This center would provide multiuse spaces, including a gym, to support wellness programs and community gatherings.
While housing was another area of interest, stakeholders indicated that current developments, including a new 110-unit project, will likely meet that demand.
“This collaboration has been an invaluable learning experience for our students, who worked closely with local stakeholders like the mayor, police chief, city council members and others,” said Professor Bicak. “The project allowed students to practice participatory design, incorporating community feedback into tangible design solutions that address real-world needs in a small-town context.”
This partnership has offered students an impactful perspective on designing for real communities. “In previous studios, our projects revolved around fictional clients, but Kimball is very real, and its residents deserve genuine, innovative solutions,” said interior design student Monica Samaniego.
Architecture student Zachary Irene echoed this sentiment, adding, “This project has shown me how thoughtful design can create positive change, and I’m excited to be a part of that transformation.”
This collaboration is part of Bicak and Hardy’s Assist Studio which aims to work with community stakeholders across Nebraska to help frame the problem or issue to be addressed by design. For the last six years the Assist Studio has worked to help numerous rural communities such as Valentine and Wayne, Nebraska, explore housing and economic revitalization solutions.
“This kind of engagement and conversation with the students and the
pre professional exploration helps a city or a developer hone in on what's important to them for a project and their community,” said Hardy. “We are often an incubator of ideas which communities can then carry forward.”
