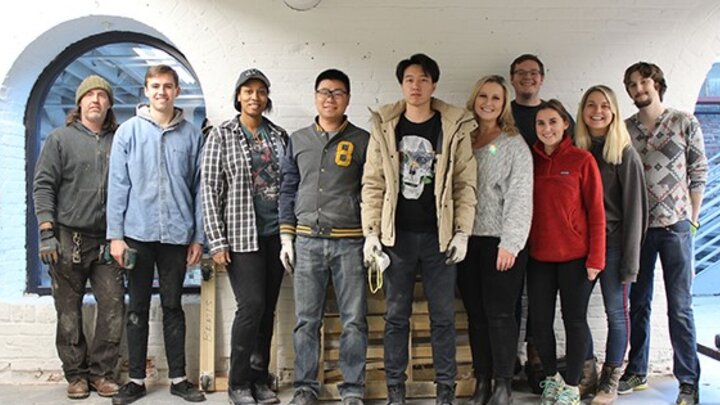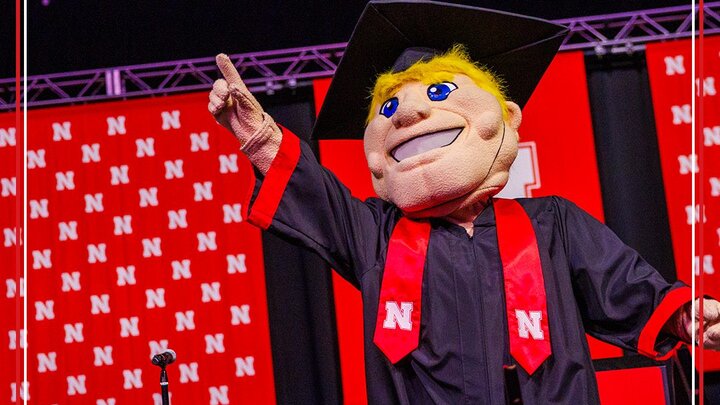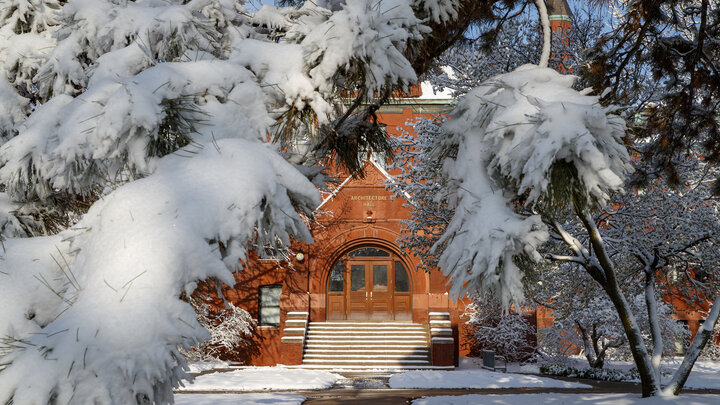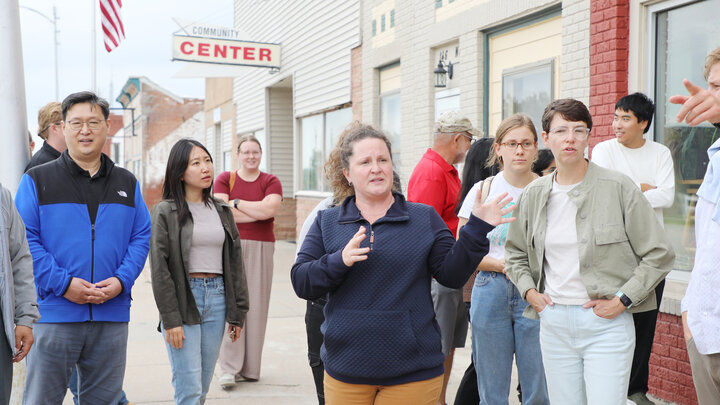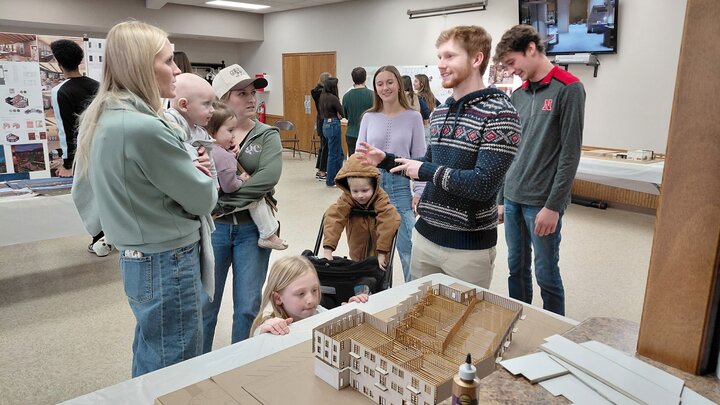College of Architecture students harmoniously bring together art and music with the creation of a new interior facility at the Bemis Center for Contemporary Arts in Omaha. The facility will support Bemis’s new Sound Art and Experimental Music Residency Program as part of their strategic initiative to expand their programming with a specialized track offering three-month residencies to artists pushing the boundaries of sound, composition, voice and music of all genres.
The interior, designed and being built by College of Architecture students in collaboration with local artists, musicians and Bemis staff, is located in the organization’s 25,000 square-foot basement. It will include a pre-event gathering area with a bar, performance space, a green room, recording studio and a merchandise area that can double as a lounge.
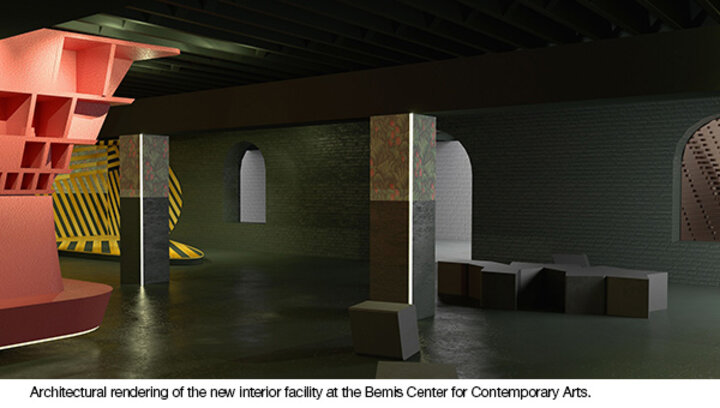
Fifteen Master of Architecture and undergraduate interior design students from the Fabrication And Construction Team (FACT) design/build studio started this project in the fall of 2018 after Architecture Professor Jeffrey L. Day had helped establish the aesthetic baseline and space programming details with the Bemis Center. After several site visits, numerous iterations and consultations with musicians, sound artists and recording engineers, the collaborative partners came to an agreement on a design concept. Working closely with artist Sean R. Ward, who is overseeing the project’s construction and guiding its aesthetic agenda, the students started phase one of the build in November. By the semester’s end, the students completed the rough framing, sourced and ordered materials from suppliers and selected local crafts and tradespeople for assistance with the project’s installation. With an anticipated late spring completion date for the performance and recording studio areas, several of the students from the fall studio are working on the facility this winter and spring as an independent study project to get the space ready for their first sound art program resident this summer. Other phases of the project are slated for completion later in 2019 and into 2020.
“The fact that these students have volunteered to keep working on this project tells me they are very engaged in the process,” said Day. In a typical design studio, a class only has time to engage in the early stages of the design process and rarely goes beyond the conceptual and schematic design phase. Design/build studios engage students with additional prototyping and one-to-one scale opportunities. “FACT is focused more on the development and realization of that idea in build form than in early design conceptualization. We are interested in all of the creative opportunities that present themselves in that part of the process,” said Day. “This is an aspect of the design process that typically isn’t addressed in other parts of the curriculum.”
“There’s a lot of inspiration and improvisation in this project, where we start with something, and then we start building it and then make adjustments on the fly,” said Day. “One of the great educational values of the FACT studio is the ability of the student to address unforeseen circumstances and to keep the project moving and on track. Actually, I think the students might enjoy the improvisational building process more than the conceptual design phase.”
As expected, each student took away a little something different from the process but all enthusiastically embraced the project as a great learning experience.
Interior design student Monica Hughes from Bellevue, Nebraska, said, “Design/build projects help develop hands-on skills. When you create a product with your own hands, it gives you a feeling of accomplishment. That mom, look what I did, feeling!”
Interior design student Seth Hadenfeldt from Lincoln, Nebraska, found the experience challenging but in a good way. He said, “Often times we only present to other designers involved in our projects, so having a project like this with actual clients to present to, gave me a different perspective of design. The design/build experience has ignited a stronger passion for design in me.” According to architecture student Rachel Richter from Kearney, Nebraska, the design/build project offered her various unique opportunities for growth. “Partnering with the Bemis Center helped diversify my academic experience by having the opportunity to work with a client, sticking to a budget, overcoming existing and sometimes unexpected limitations and collaborating with construction tradespeople,” said Richter.
However, perhaps even more gratifying for Richter was the fulfilling feeling of digging in and making a real impact in her community.
“It's amazing knowing the design decisions we made would be implemented in real life,” said Richter. “Community service projects have always been important to me, however it was even more special knowing the Omaha community would be able to enjoy our design for many years to come. We were able to leave our mark while helping an amazing non-profit.”
“It feels almost surreal to be part of the process of building a design,” said architecture student Maren Elnes from Omaha. “Every preconceived notion of the design changes, especially in sense of scale. It’s been an awesome experience to build a project for a community that is curating a space not just for the public to enjoy but for sound artists whose voices aren’t necessarily heard through the mainstream.”
Chris Cook the executive director of the Bemis Center said he was very pleased with the students’ work and professionalism and what this new project will mean for the community.
“This new program, it will truly be a very unique and rare opportunity in this country, and I think it will provide amazing opportunities for these types of artists to be supported and create new work. Otherwise it would be really difficult for artists to find the infrastructure and the financial resources to advance their artistic practices.”
“What I find unique about this project is having this facility in a visual arts context,” said Day. “I don’t know of any other facility like this that exists in this context. What’s also amazing about Bemis is they will never charge admission to a performance. They don’t want an artist’s creativity to be limited by the take at the door. The residency program supports artists’ creative practices through sound and music allowing them the space to experiment and try something new.”
This new Omaha venue is an example of a longstanding partnership the college and the FACT studio have had with the Bemis Center. Although the FACT studio has had many community partners, their first project originated with the Bemis Center in the fall semester of 2001 involving a master plan for their whole facility. Since then, the partnership has grown over the years with various collaborations including notable projects such as the 2008 build of “Soft Cube”, a temporary installation made to accompany an event series; the 2010 “Info Shop”, a reception area/entry for the Bemis Center; and the 2011 Bemis Gardens, a public outdoor space project designed and built by the college’s architecture and landscape architecture students with local artists.
“I think it’s a great partnership in that it connects two different communities, Lincoln and Omaha,” said Cook. “It also allows for there to be an open exchange of ideas both at the academic level with faculty and students and also from the public side which includes the audiences and the users of the facility space,” said Cook.
“One of the main reasons the Bemis has been such a joy to work with is they treat us with the same level of respect and freedom as they treat an artist,” said Day. “They actually want us to build something that is unfamiliar and creative. So they are really pushing us to do our best work.”
Bemis’s new interior facility project is one of two design/build projects underway this year including the Santee Sioux Nation Family Resource Center by the PLAIN design/build studio mentored by Jason Griffiths. The college’s two design/build studios select their community partners based on their non-profit status and their extraordinary capacity to positively impact their communities such as the Bemis Center.
According to Bemis, for more than three decades, they have provided artists from around the world dedicated time, space and resources to conduct research and to create new work. The new facility and residency program is funded, in part, by their sponsors and a grant given to the Bemis Center by the Andrew W Mellon Foundation.
FACT 16: Bemis Sound Art + Experimental Music Program project credits
FACT director
Jeffrey L. Day, FAIA
Students
Justin DeFields, Maren Elnes, Craig Findlay, Robert Grebl, Seth Hadenfeldt, Qingyuan Han, Andrew (AJ) Hicks, Monica Hughes, Audrey Lanik, Jiaji Li, Saray Martinez, Rachel Richter, Morgan Ronspies, Andrew Rose, Kristina Schneider
Bemis Center staff
Chris Cook, Executive Director
Rachel Adams, Chief Curator and Director of Programs
Construction supervisor and artistic direction
Sean Ward
For more information about all the contributors, visit the FACT project website.
Photos courtesy of the Bemis Center.
