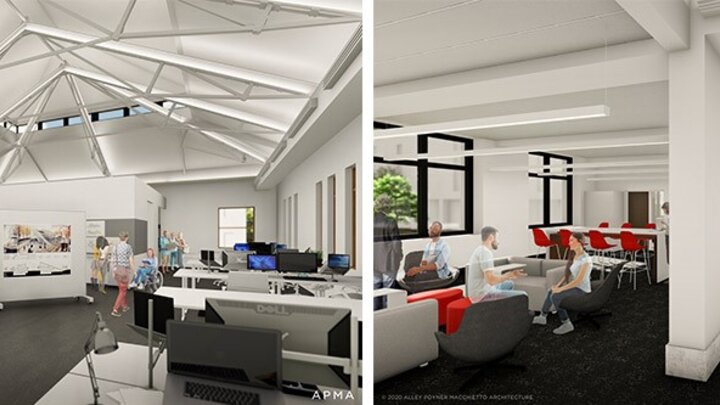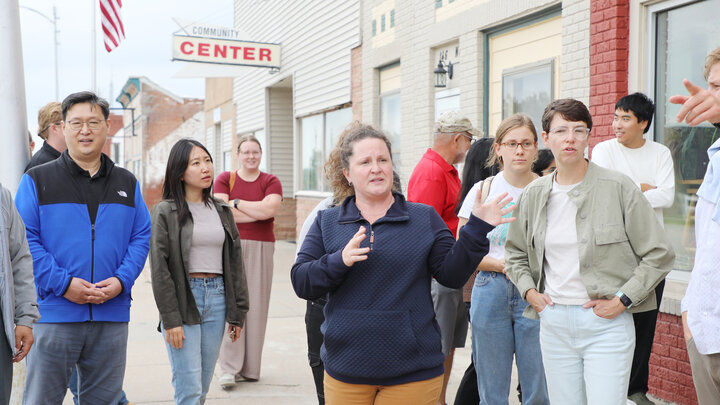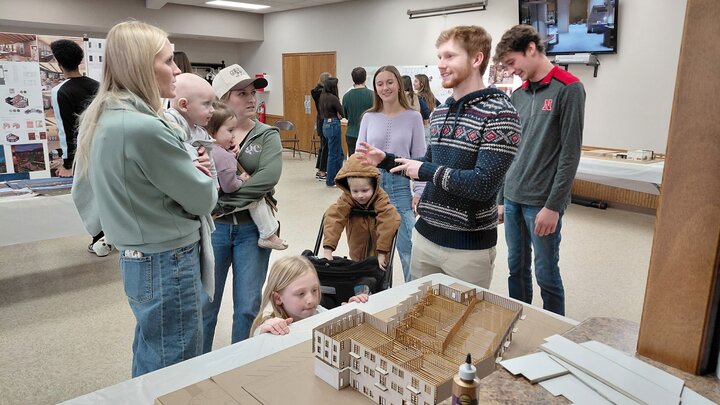Busting at the seams with record enrollment and design studios over capacity for years, the College of Architecture has finally begun its long-awaited building renovation and expansion project. Phase one of this project will add 11 new design studios, a wellness room, spray booth and work areas, critique spaces, new Americans with Disabilities Act (ADA) compliant restrooms and a new 2,490 sf. library with student common and collaboration areas by fall of 2022. Renovations will be done in both Architecture Hall East and Architecture Hall West.
Phase two, involves an expansion project which will add 14 new studios and a renovation of 8 studios in the Architecture Hall West building among other changes.
Phase one entails moving the Architecture Hall Library from the North wing of Architecture Hall East and relocating it to the first floor of Architecture Hall West providing ground floor access for the newly remodeled library. All three floors of Architecture Hall East’s north wing, where the library once stood, will now be renovated into much needed studio space.
“We are excited about the start of this highly anticipated remodel project,” said Sharon Kuska, interim dean of the College of Architecture. “With a 17% enrollment growth over the last 10 years, it has pushed us over building capacity. This project is essential for accommodating our enrollment goals, creating a contemporary learning environment to attract potential students and providing our students with the best learning environment possible.”
In order to meet capacity needs, the college has had to rent or use space from Brace Hall, the Johnny Carson Center for Emerging Media Arts, Old City Hall and locations in the Haymarket, plus transform non-traditional learning spaces into design studios to meet enrollment needs.
Phase one of this project is being implemented by Alley Poyner Macchietto Architecture, the Whiting -Turner Contracting Company and Nebraska University Facilities, Planning and Capital Programs.
If approved, the second phase of the project will begin this fall with the demolition of the “stacks,” a 1957 addition, and replaced with the addition of 14 new studios. Other phase two changes include the remodel of student studios, additional student collaboration areas, classrooms, a materials library, a virtual reality lab, a spray booth, maker spaces, more faculty offices and the relocation of the Geographic Information System (GIS) Lab to the first floor. If the phase two proposal is accepted, the project will be completed in the fall of 2023.
The last time the College of Architecture underwent a major remodel or construction project was in 1987 with the creation of the glass atrium Link building which connected two existing buildings: Architecture Hall East and Architecture Hall West.
The College of Architecture complex houses two of the oldest buildings at the University of Nebraska-Lincoln. According to historicbuildings.unl.edu, Architecture Hall East was put into service in 1895 as the old UNL Library with 10,000 volumes and is the oldest building in the UNL system. This building was also placed on the National Register of Historic Places in 1975. Special accommodations are being made to ensure the building’s historical integrity. Architecture Hall West, the old Law College, was built in 1912. Architecture Hall West is the fifth oldest building on UNL’s city campus.




