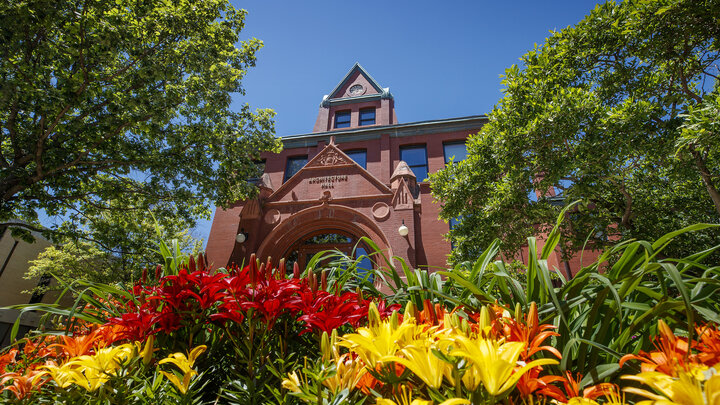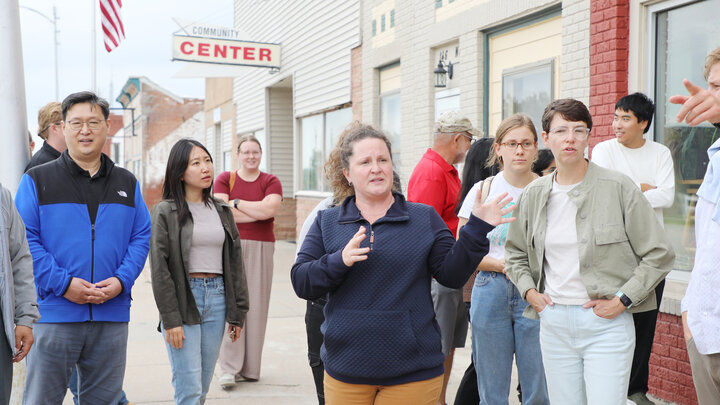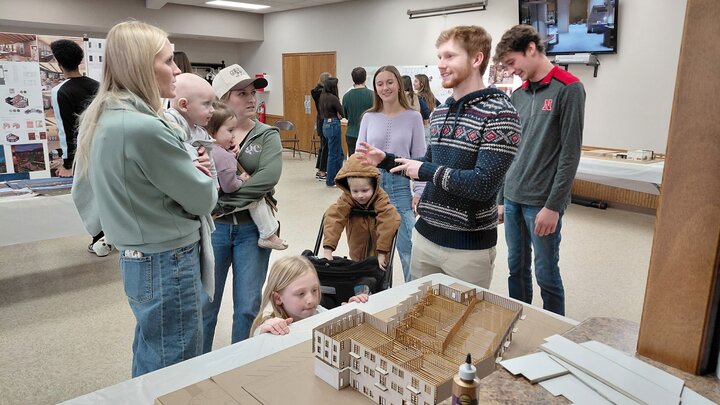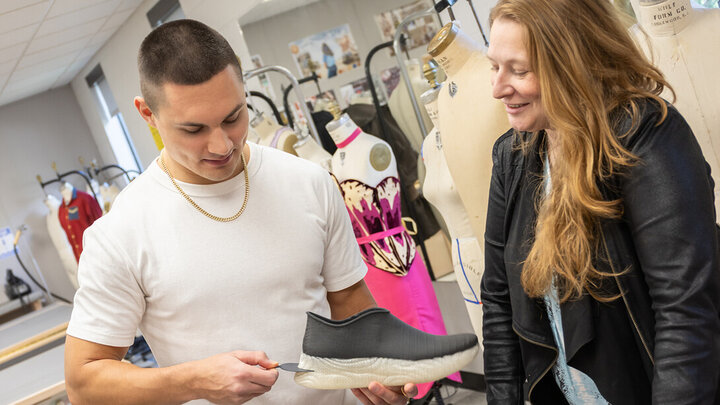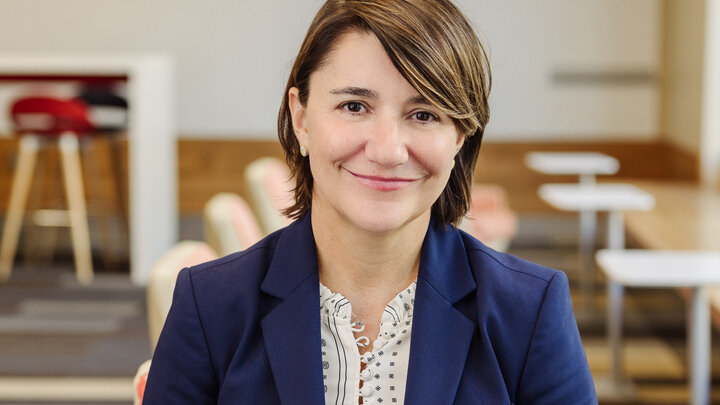The College of Architecture is proud to announce this year’s PAC Prize Winners. First prize goes to Devyn Beekman, Elizabeth Abigail Loftus, Hannah Lanae Morgan, Collin David Shearman and Nalin Theplikhith for their project “KÖPRÜ” (Dairy/Café). Other finalists include Olivia Berck, Caroline Gomel, Samantha Keetle and Thinh Nguyen for “Indian Cave State Park” and Luke Heidenreich, Steven Powers, Sofia Gawrick and Mattie Purcell for “UNMC Student Health & Wellness Clinic.”
This award celebrates the excellence that emerges from a collaborative process. The winning team receives an award and $2,500. Eligible collaborative projects consist of two or more students with at least one student from the College of Architecture programs (undergraduate, graduate or professional programs).
Team 1: Devyn Beekman, Elizabeth Abigail Loftus, Hannah Lanae Morgan, Collin David Shearman and Nalin Theplikhith – “KÖPRÜ” (Dairy/Café)
Project Synopsis:
KÖPRÜ is located on the corner lot of Salt Creek Rd & Transformation Drive in Lincoln, Nebraska. KÖPRÜ is a facility that focuses on bridging the gap between the Nebraska community and innovative dairy farming. KÖPRÜ's mission is to educate the citizens of Nebraska about dairy farming and its processes through exploration and animal interaction.
Jury Comments:
The team's presentation and design were thoughtful and well-organized. The students emphasized strong visual representations and their ability to address a complex and novel program that educates the public about agricultural practices. PAC jury members enjoyed the clarity of the formal architectural scheme, the integrated design process and the strong overall project execution. Finally, the jury appreciated the narrative, branding and educational graphics incorporated throughout the design and presentation.
Team 2: Olivia Berck, Caroline Gomel, Samantha Keetle and Thinh Nguyen – “Indian Cave State Park”
Project Synopsis:
As one of Nebraska's parks, Indian Cave State Park needs a new visitor center and the development of the landscape that will meet the needs of the park staff and visitors. Opportunities for new programs include education in the form of indoor and outdoor interpretive spaces, a new playscape and flexible spaces for large events. In addition to the site's existing programs, which include a gallery, office space and an open picnic area, the proposed programs will add three offices, a conference room, a large interpretive gallery and a gift shop inside. The new outdoor spaces will consist of a nature-based playscape, trails, an overlook/trailhead, an outdoor pavilion for picnics and large park events and interpretive landscaping.
Jury Comments:
The PAC jury members were impressed with the team's strong integration with the landscape and the educational program woven through the building and site. The PAC members enjoyed the simplicity of their architectural scheme and its strong execution. Team 3: Luke Heidenreich, Steven Powers, Sofia Gawrick, Mattie Purcell – “UNMC Student Health & Wellness Clinic”
Project Synopsis:
The studio emphasized interdisciplinary collaboration between architecture and interior design, where the students were tasked with creating a student health facility that exposes users to great design while still supporting and encouraging wellness. The client, UNMC, is located on the Omaha Campus, which it shares with Nebraska Medicine and Clarkson College. The team explored the connection between the design of the site, facility, landscape, interior and community to create a place that people would appreciate.
Jury Comments:
The PAC jury members were impressed with the team's strong grasp of the program and the physical and psychological needs of the patients and staff. The jurors responded favorably to how the team addressed the complexity of the program and executed the integration of their concepts throughout the architectural and interior designs.
