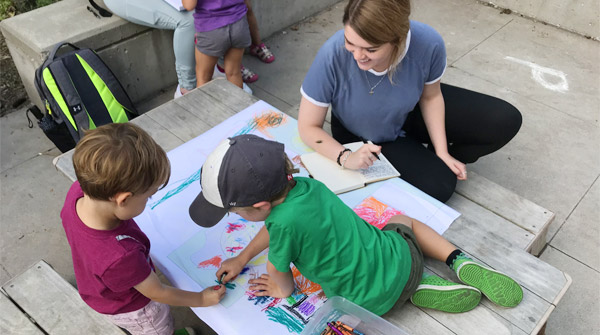College of Architecture Students Helping UNL Partners Envision Possibilities for New Facility
December 19, 2019

In the next couple of years, UNL’s Ruth Staples Child Development Lab and the Family Resource Center will likely break ground on a new duplex facility just east of the Barkley Memorial Center aimed at capturing and enhancing the synergy of the two programs with students from the College of Architecture helping them communicate their vision and explore new possibilities.
With the College of Education and Human Sciences facing two aging facilities and administrators wanting to double the number of classrooms, the desire for a new duplex facility was gaining momentum. Stakeholders saw a natural connection between the two, both offering family-focused, public educational services, and the union would create a potential for asset sharing, faculty collaboration and an inevitable synergy.
Program leaders had some ideas for the duplex facility but accurately communicating their vision to stakeholders and potential donors was a huge concern of theirs. Eventually they enlisted the assistance of a collaborate studio, co-taught by Interior Design Assistant Professor Nathan Bicak and Architecture Associate Professor Steven Hardy, to conduct research and create design concepts to help share their combined vision and articulate their needs.
With this new building, program leaders and faculty had some ideas and requests for the facility including a gym/multi-purpose room, an enhanced outdoor classroom, a large conference room, more indoor classrooms and areas for unobstructed observation. However, with all the proposed amenities, what they didn’t want was to lose what made each program unique. For example, the Ruth Staples Child Development Lab is known for the experiential learning offered in their preschool outdoor classroom. That is something they wanted not only kept in the new facility but enhanced.
“Our culture here at the Ruth Staples lab school is really grounded in who we are as teachers, who we are in our space on East Campus,” said Jennifer Miller director of the Ruth Staples Child Development Laboratory. “We use our indoor classroom, our outdoor classroom, and what we call the beyond, which is East Campus. And we wanted that reflected in our new building.”
While not all proposed engagement projects are a good match for the college’s collaborate studios, instructors Bicak and Hardy thought this idea was a natural fit. “The collaborate studio, here in the college, is where we bring students from the three different undergraduate disciplines together in their fourth year of study, to work on the sorts of problems that span the allied areas to simulate the environment of an actual firm,” said Hardy.
This project offered something for every program explains Bicak. “The great thing about this assignment is it covers all these different territories that students can address. For example, a new building envelope structure could appeal to architecture students, a roof design that extends the space for an outdoor classroom might interest landscape architecture students and a well-articulated interior space might engage our interior students. So it's a great opportunity to bring all three of our undergraduate disciplines together to work on a project.”
To tackle the different programing ideas presented to them, the students were divided into groups for research and concept development.
“We broke the twenty five students down into five different design teams representing all the college’s allied disciplines so that we were not just delivering the client a singular answer, but five different think tank engines creating different design approaches to which they can share with stakeholders and test in the design environment,” said Hardy.
Jennifer Miller thought the students did a remarkable job understanding and listening to their needs. “They've worked really hard to incorporate our ideas about blurring the space of indoors to outdoors. That's a really key part of our mission, being a nature based preschool. And so they've incorporated those ideas very well.”
Students involved in the studio say the experience honed and stretched their skills and gave them a more holistic understanding of a collaborative, firm-like environment.
“Working with the Ruth Staples Childhood Development Lab and Family Resource Center, really pushed me to think more empathetically about how I design and what it will be like working in my field,” said interior design student Keleigh Ketelhut.
“For this project, I had to design a space through the eyes of a child. It's not every day that you work with children. Children see things from different levels and heights than adults do, so it is a totally different perspective I had to design from. Plus, this collaboration, working with students from other programs and our campus partners, allowed me to grow as a designer. I would classify this project in a whole different realm, an experience that I haven’t been exposed to before, not even in my internship.”
This type of studio also helped students learn from the other allied disciplines within the college.
“As a landscape architecture student, it was great to learn from my architecture and interior design team members,” said Austin Arens, landscape architecture student. “Each of them were talented designers with their own set of skills and interests. Our diverse skill set and background allowed us to create a unique and robust project for our clients at the Ruth Staples Child Development Lab and the Family Resource Center.”
However making an impact on a project’s trajectory was an equally rewarding experience for architecture student Quinlan McFadden.
“To influence a project or a client with our design ideas, especially one on our campus has been super influential because I feel our ideas were really heard,” said McFadden. “The possibility of one day coming back to this campus and walking past the building that we may have influenced, or notice some of our design elements were incorporated is a really cool thing to think about.”