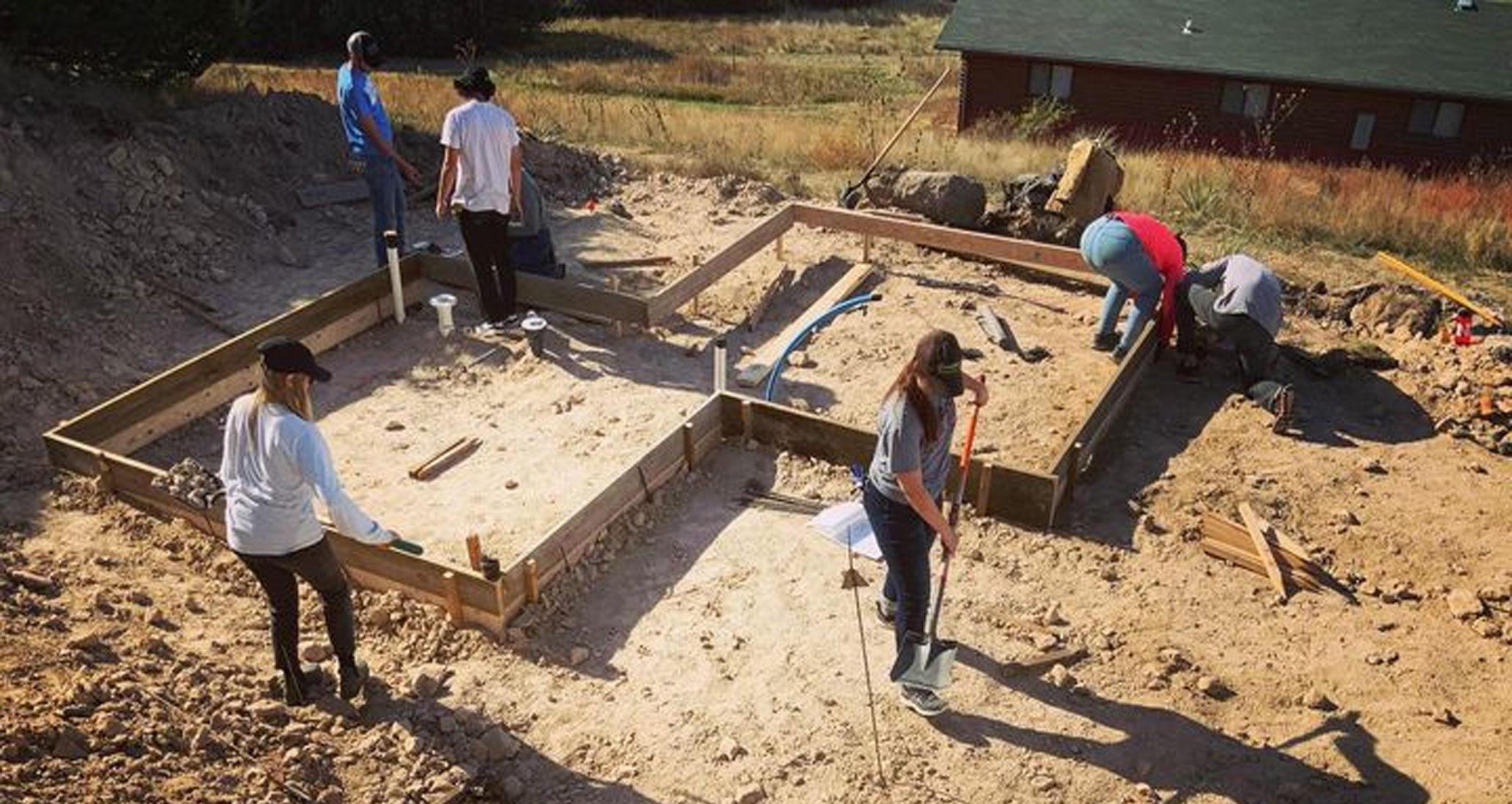Students research new ways to use eastern redcedar with cabin construction
June 28, 2022

Exploring a more sustainable way to build, Associate Professor Jason Griffiths’ students are designing and constructing Mizer Ruin, a 200 sq. ft., micro-dwelling using eastern redcedar at the University of Nebraska's Cedar Point Biological Station near Ogallala, Nebraska. For many Nebraska and midwestern farmers, these trees can be a nuisance and costly to remove as they encroach on pasture and farmland. Finding creative solutions to this problem is one of the project objectives as Griffiths and his students explore the use of eastern redcedar as a construction material. If this team can demonstrate that eastern redcedar is a cost-effective, viable building material, this could prove a more sustainable choice for construction as well as a possible solution for offsetting tree removal costs and a means for forest fire management.
The design and programming of the Mizer Ruin, micro-dwelling project was developed from a collective of design-build based studios under the PLAIN Design-Build organization which is led by Griffiths.
The project was originally conceived in a 2018 third-year studio, with further development in 2019 and 2021 master-level design research, design-build studios.
In the fall of 2021, students finalized the design, began site preparation and poured the footings. At the same time, Griffiths began negotiations with Adam Smith of the Nebraska Forest Service and Jon Garbisch, associate director of Cedar Point Bio Station, to coordinate the felling of trees in the canyons around the site. Spring 2022 saw the completion of the forest cutting with over 100 logs prepared for milling. This summer, research and independent study students will mill the logs with a mobile wood mizer in preparation for the fall 2022 construction with the fourth-year, Collaborate design studio.
Over this fall semester, Griffiths is hoping the students will be able to build the main structure in three trips with the aim of final completion in the spring of 2023.

Once finished, the micro-dwelling residence will be used by the Cedar Point Biological Station manager. With only 200 sq. ft., the students had to design for space efficiency, including a tiny kitchenette, a small shower, a living space and a bedroom.
This is the second design-build project Griffiths has collaborated on with the Cedar Point Biological Station. Their first project was the Baxa residence cabin for underprivileged students studying bioscience at the station.
“UNL’s Cedar Point Biological Station has a long-term vision to broaden our use and understanding of field based or place-based research and education in the natural environment. Since 2009 we have partnered with various College of Architecture faculty and architecture courses with this idea in mind, said Jon Garbisch, Cedar Point Biological Station associate director. “The product has wildly exceeded our expectations, and this is visible in Baxa House, and Mizer’s Ruin but has also influenced a wide range of construction and maintenance projects here on the campus.”
Typically for design-build projects like this, the instructor collaborates with a non-profit partner to construct a community-based, socially responsible building. The college picks an educational partner based on their non-profit status who likely cannot afford the expertise of a professional firm but would mutually benefit from engaging in the educational endeavor, as would the local community it serves.
Being built as a sustainability research project, Griffiths will be collecting data for milling the project on-site as a method to reduce the embodied energy of the building materials.
“I won’t know the total environmental costs of this project until it’s all said and done in 2023, but I’m very curious to see the numbers and whether this will be a viable, cost-effective building method,” said Griffiths.
Using a mobile, wood mizer won’t be the only aspect that is unique to this project. The team plans to use the Japanese technique called shou sugi ban to treat the exterior of the log construction. The method includes charring the surface of the wood using a propane wood torch, and then rubbing it with natural oil.
This technique for weatherproofing wood creates a material that is resistant to rot, pests, water and fire.
Being fire resistant was one reason Griffiths chose this finish.
“Any dwelling being built in a forested area has to have considerations for fire hazards,” said Griffiths. “The shou sugi ban treatment offers protection from forest fires because the wood has already been burned and has a charcoal finish on the outer layer.”
Using this type of material also helps forest fire management by harvesting and removing a volatile fuel from the forest habitat that has the potential to burn rapidly and at high temperatures.
“Projects like this are such a win, win, for everyone; the community benefits from the projects we build, and students get first-hand experience of construction,” said Griffiths. “The physicality of a building helps students understand architecture in a way that cannot be captured on the computer or a virtual environment. With their direct knowledge and experience of how buildings work and the money, time and effort needed to build a building, we believe this experience helps accelerate the students’ understanding of the fundamentals of our discipline. Experiences from a design-build studio can help students apply their ideas to real-world scenarios.”
Griffiths says he owes a debt of gratitude to the Nebraska Environmental Trust for funding the development of this project and his partners at the biological station for all their assistance with the students, helping guide the project with their critique and input.
“The Mizer Ruin design-build students led by Griffiths are engaging in an exciting hands-on experiential learning opportunity to design, fabricate, install and quantify the environmental cost of the project,” said Architecture Program Director David Karle. “This multi-year project is helping future architects consider natural systems and environmental impacts when designing a building.”