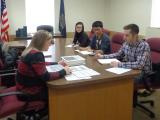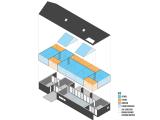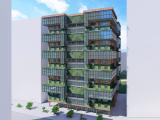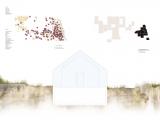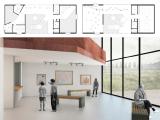
DSGN410 / Fall.2019
FACT 19: This project reverses biases towards urban culture as global culture and the rural as a resource primed for extraction proposing instead a new cultural nexus of commoning for the rural.
Between two older wooden exhibition structures and an early metal building we arrange three new metal buildings: a Show Barn and two livestock sheds. The complex is linked by dedicated paths for livestock, participants and visitors at ground level and a catwalk for viewing above. While the livestock sheds and Show Barn are designed for seasonal uses (and winter community storage winter), the repurposed metal building becomes a year-round Community Center. A solid plinth with tiered seating on contains a kitchen, restrooms, storage, and office with multipurpose space above. Areas are subdivided with movable translucent curtains. The Community Center will host a wide variety of events from lectures, to dinners, weddings, craft sales and exhibitions. Casual users can exercise in an open gym or play on the ball courts. The surrounding landscape accommodates community gardens, grazing, camping, carnivals, and other large events.
Team: Ashley Glesinger, Paige Haskett, Jerry Philbin, Andres Villegas; student intern: Ethan Boerner; faculty director: Jeffrey L. Day FAIA
Follow the College of Architecture
