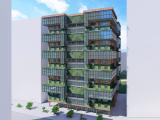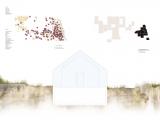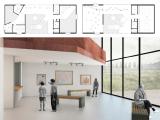ARCH 410/ Fall 2015
Located on the threshold between The University of Nebraska – Lincoln and Downtown Lincoln, St. Joseph’s Catholic Church looks to serve not only the campus population but that of the city as well. The church would serve these communities by facilitating an understanding of human life and death through a juxtaposed relationship between traditional chapel programming and an elevated columbarium. Inhabitants are presented with a traditional space of worship and hope, as well as one of contemplation and remembrance. Employment of light, material logic and ascension through architecture, strengthen this dynamic relationship. Spaces were designed around light such as the main chapel; while others around darkness, such as the private chapel. This unifies the program and intended atmosphere. Material logic amplifies contrasting lightness and darkness, manifesting itself as a black granite columbarium, an aluminum perforated exterior and a warm wooden scrim enclosed chapel. The users begin in a public space, and as they move throughout the building, they begin to experience the programmatic and experiential concept of ascension. The intimacy of given spaces shifts with one’s departure from the main chapel space, to begin encouraging a heightened sense of contemplation and reflection. As the user concludes their ascending journey to the rooftop garden, they are reminded of the hope that remains in life and death.
Follow the College of Architecture








