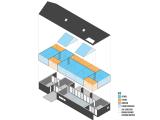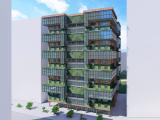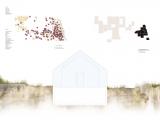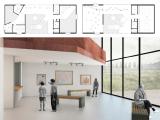

ARCH 210 / FALL 2018
As the second of three design projects during their first architecture studio at UNL, second-year students were asked to design a private pool. Working through a constrained design process, each student developed a spatial construction based on graphic analysis as a point of departure for their four-week design project. During the development process, students rigorously engaged the complex relationships between the ideas, architectural forms, representation and experiences. The intent was to enhance the social performances of a pool while remaining open and exploratory. Throughout this process, students were introduced to programs and processes to build their digital practices, understanding of drawing types and knowledge of representational conventions.
Follow the College of Architecture





